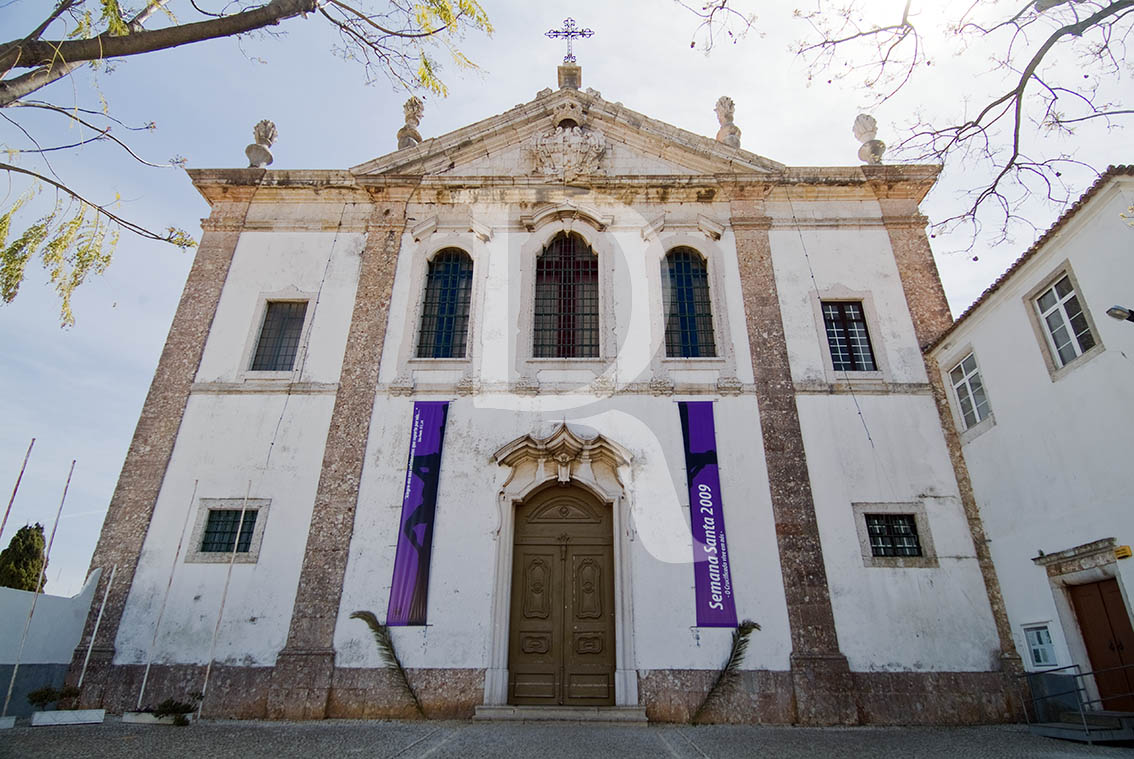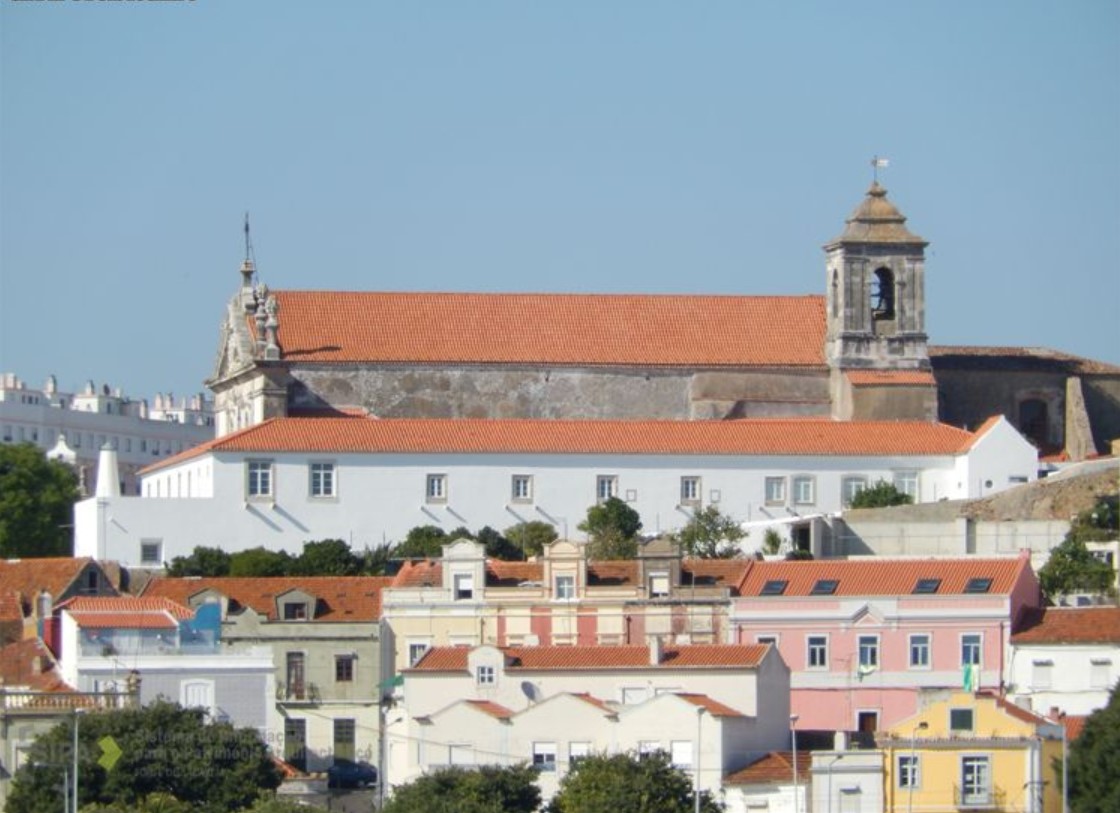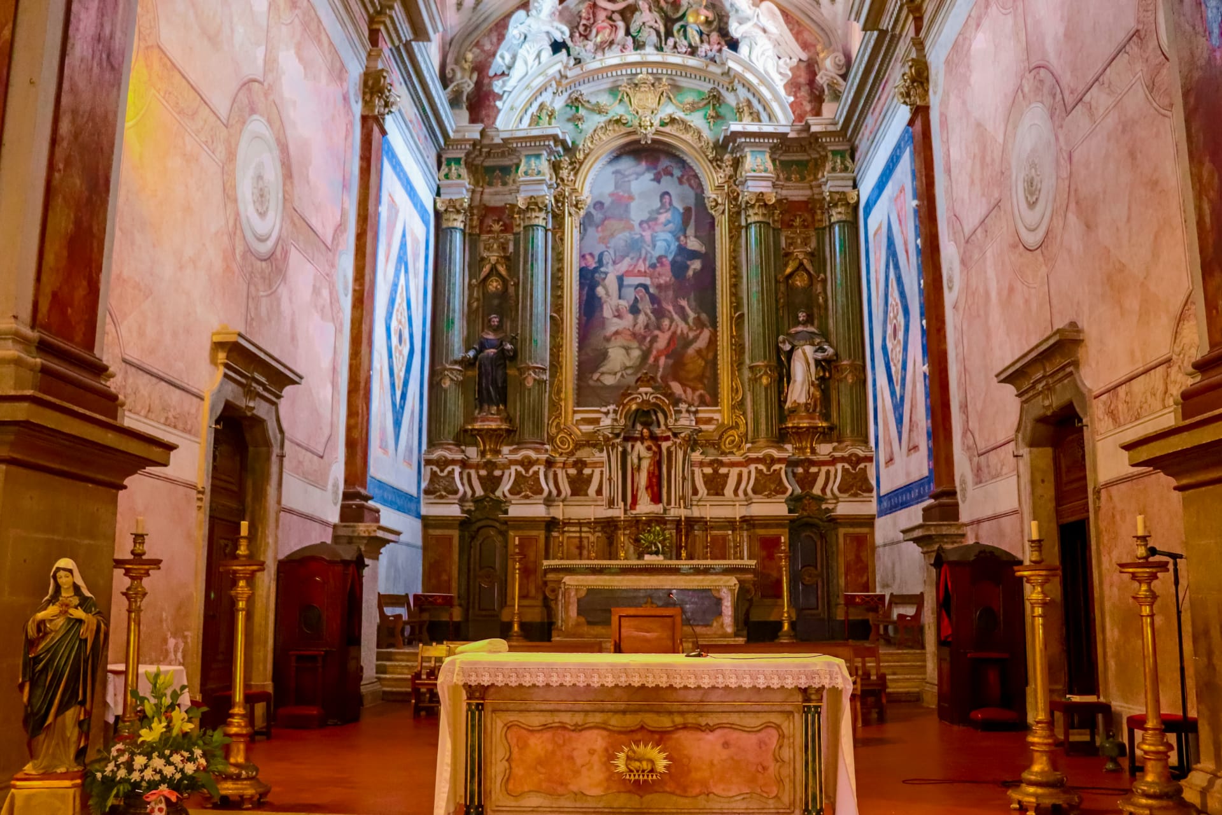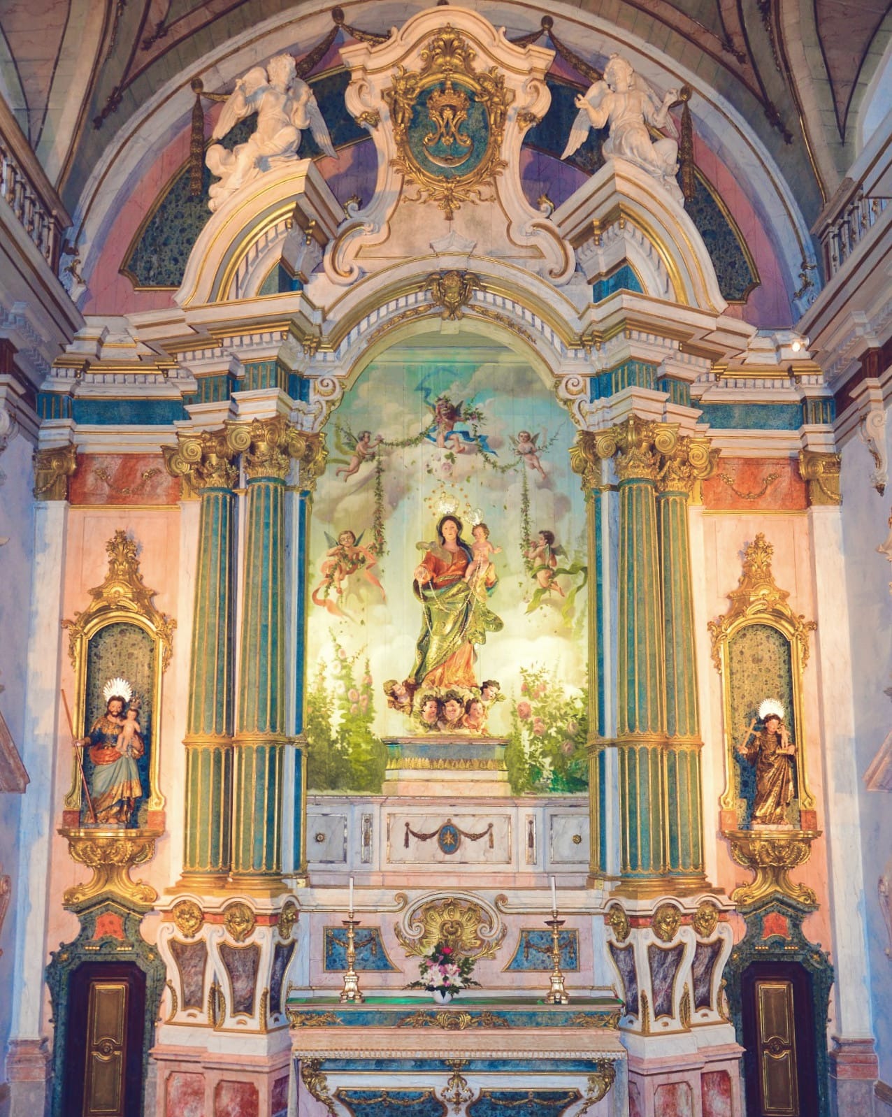Versão portuguesa aqui.
GPS 38.523530552944884, -8.885016093252993
It was with the contribution of fishermen and other devotees of the town of Setúbal that around 1490 the ancient Chapel of S. Sebastião was founded. It was located in the center of the current Largo do Miradouro. With the earthquake of 1755 it was badly damaged, ending up being demolished between 1849 and 1857 by the City Council.

The current parish church of São Sebastião, located in a former Dominican convent, was founded between 1564 and 1566, in a work that was sponsored by D. Sebastião. The design of the temple is attributed to Afonso Álvares, a royal architect who also built the churches of São Roque, in Lisbon, and Espírito Santo, in Évora, following the Mannerist model.

The 1755 earthquake greatly damaged the structure of the temple, but the church maintained its original structure. On the outside, the façade is made up of three bodies of equal height, separated from each other by Tuscan pilasters, and topped by an entablature. The set is crowned by a triangular pediment. The windows that decorate the upper register, as well as the main portal, were transformed after the earthquake.
The interior, with a single nave, has intercommunicating side chapels, and was originally covered by a barrel vault, which was destroyed in the earthquake and replaced by a wooden roof. The two chapels closest to the chancel, with a higher and deeper height, form a false transept.

The chancel, flanked by two chapels, was possibly enlarged in the post-earthquake period, and is decorated with an altarpiece in polychrome Pombaline carving, with paintings dedicated to Our Lady of the Rosary, which are very similar to the altarpiece in the Church of São Julião de Setúbal, executed at the end of the 18th century. The remaining carved altars, as well as the pediment of the triumphal arch, are also of Pombaline typology, polychrome, executed at the same time that the side chapels were closed with altars on the side. Except for the Capela do Santíssimo, which maintained its original depth. The interior space of the church is illuminated by several bay windows, which open onto the side chapels.
The work on the church of São Sebastião de Setúbal stands out for its structure of military design, possibly due to the training of Afonso Álvares, who was a military engineer. Although it is not a Jesuit temple, its design fits in with the architectural model published by the Society of Jesus in the second half of the 16th century, resulting in a building of great proportions, with ample and bright interior space, preceded by an imposing and austere façade.

Although the identity of the master carver is unknown, the altarpieces both in the chancel and in the chapels of Santíssimo Sacramento and Nossa Senhora do Rosário are perfect examples of the late-baroque, with eucharistic functions, adopting the typology of a single body and three bays .
The Church of São Sebastião was classified as a Property of Public Interest by Decree n.º 2/96, DR, I Série-B, n.º 56, of 6-03-1996.