After reading Robert Zubrin’s The New World on Mars, I found several aspects of the book compelling: Energy infrastructure and the architecture of a Martian city.
The energy architecture (most notably molten salt reactors) will be pioneered here on Earth and lead to a new process-heat based industrial revolution. This has brought about many interesting ideas which I will describe in a future article, and are the basis for a future project I aim to build one day: Natana Energy Systems.
The second aspect of the work which I found compelling was the idea of Martian Architecture: How can we create architecture and a city so compelling it becomes even nicer than cities we live in here on Earth? For this discussion we will not imagine the dwellings from the first few decades of martian settlement, but what we can create this century.
Modern Earth based habitats lack many basic needs that have become the norm. I grew up in Rochester, NY (which was a stunning city with incredible nature), but a car-dominated culture, combined with Rust Belt economic decay, left many areas of the city a brutalist, dangerous nightmare. Especially in the winter. Modern mega-cities like Mexico City and New Delhi pose similar challenges.
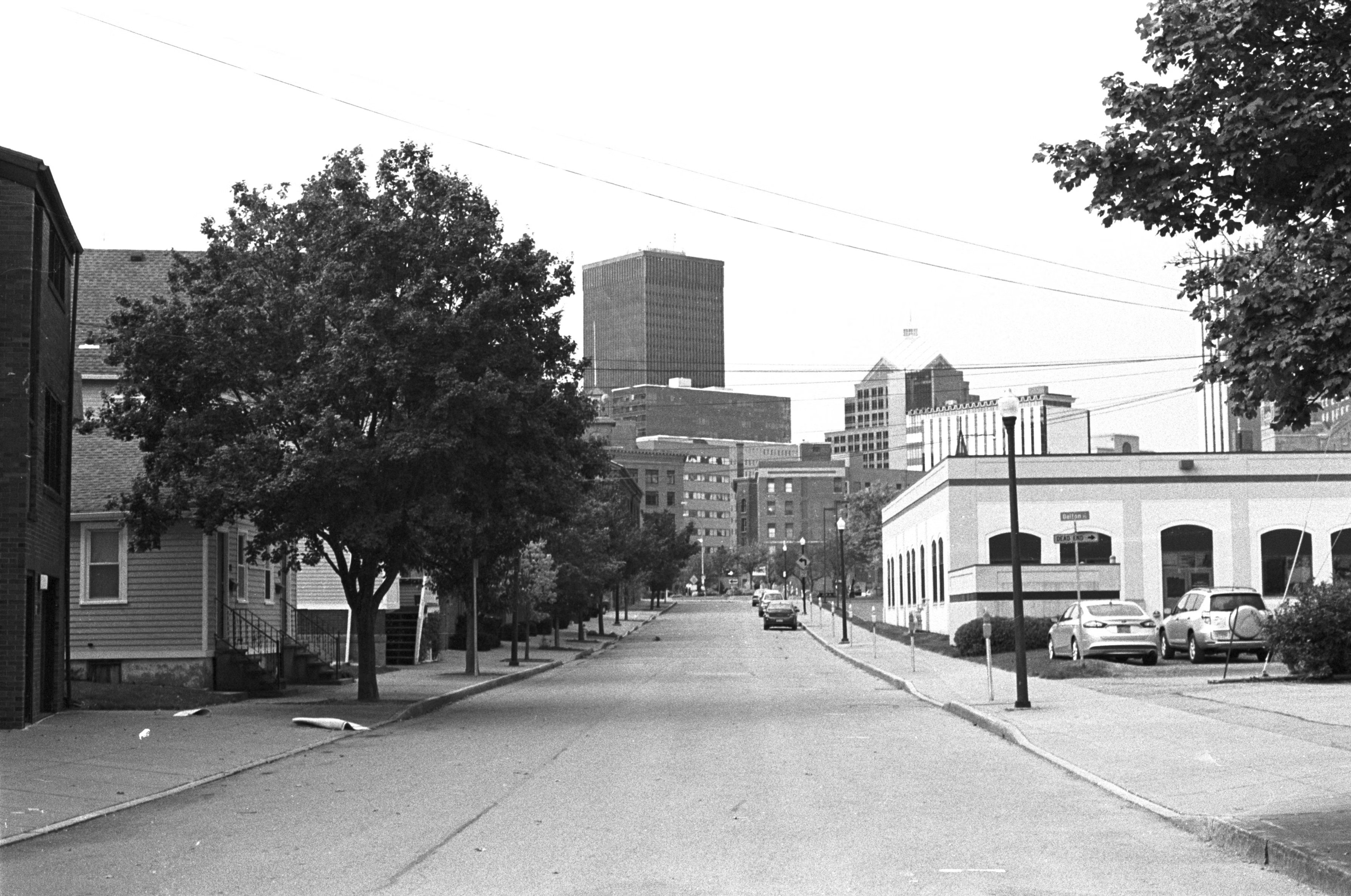
In stark contrast, cities like Paris, or Vienna have created stunning walkable cities that significantly increase quality of life. As Youtuber Isaac Arthur stated in his videos, Mars gives us the opportunity to choose the best aspects of cities on earth, and in my opinion, create living experiences that are more enjoyable than here on Earth.
Important Martian considerations
I won’t list them all, but key issues will define the layout and design of a city:
Radiation: Mars has incredibly high surface radiation, requiring the working and sleeping areas of colonists to be shielded. Many people have proposed building cities in deep canyons or even in lava tubes. We believe the psychological considerations need to place precedent.
Psychological: In my opinion this is the most important defining factor of a city on Mars. A city on Mars needs beauty, plant life, and social interaction.
Life Support: A city has to maintain proper environmental, thermal, and even supply chain considerations beyond what a modern urban city sees today (water, sewage, power)
For these reasons my focus has been on two designs, one being more likely within this century, and one that will become more popular into the 22nd century.
Masdar concept
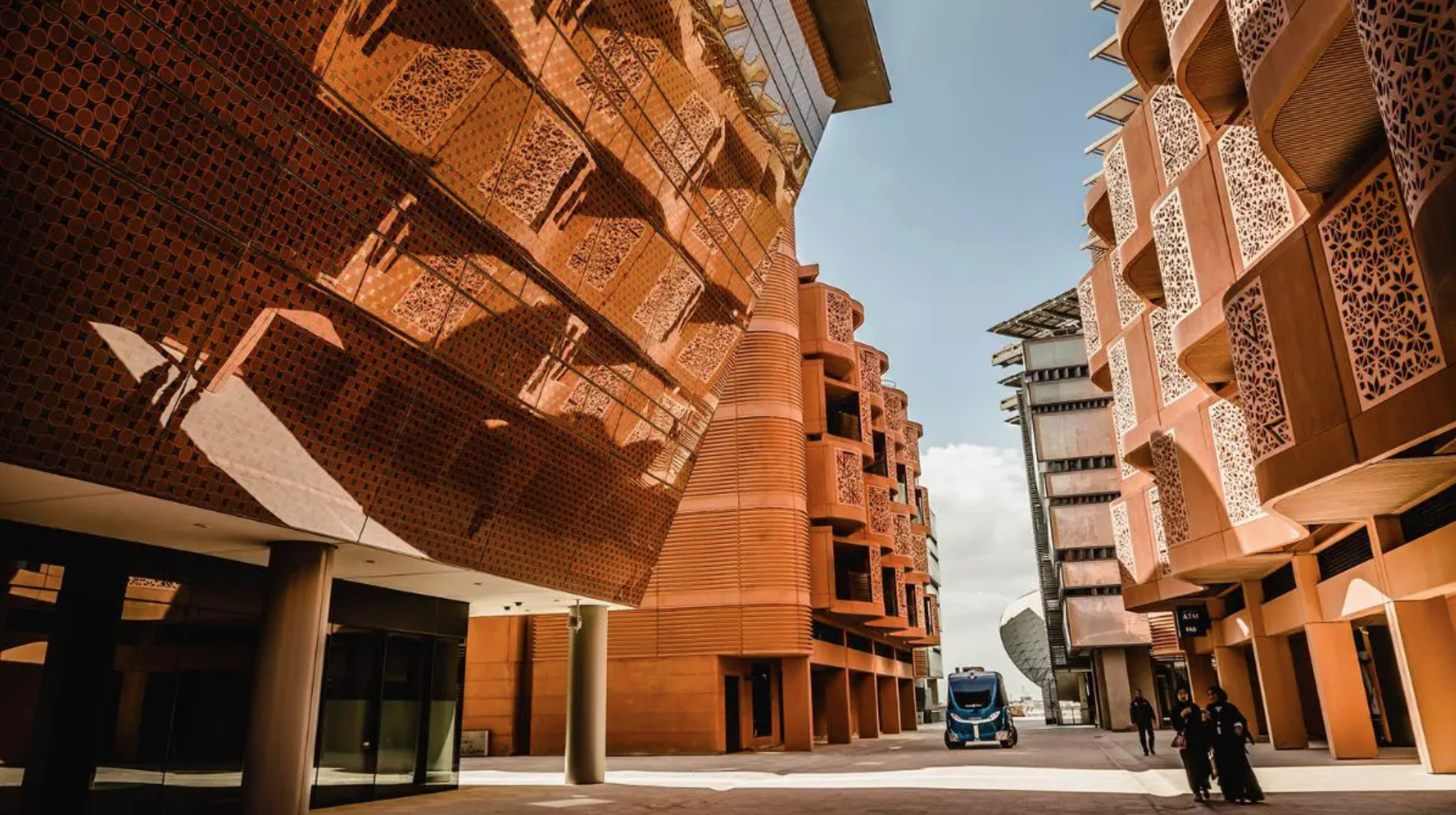
Masdar City is an innovative city design in Abu Dhabi (designed by Norman Foster) that leverages natural overhanging designs to cool streets and reduce energy consumption. The same design would have the effect of radiation shielding for inhabitants. This is based on the simple idea of habitats dug into the ground, with long and skinny avenues covered with transparent domes:
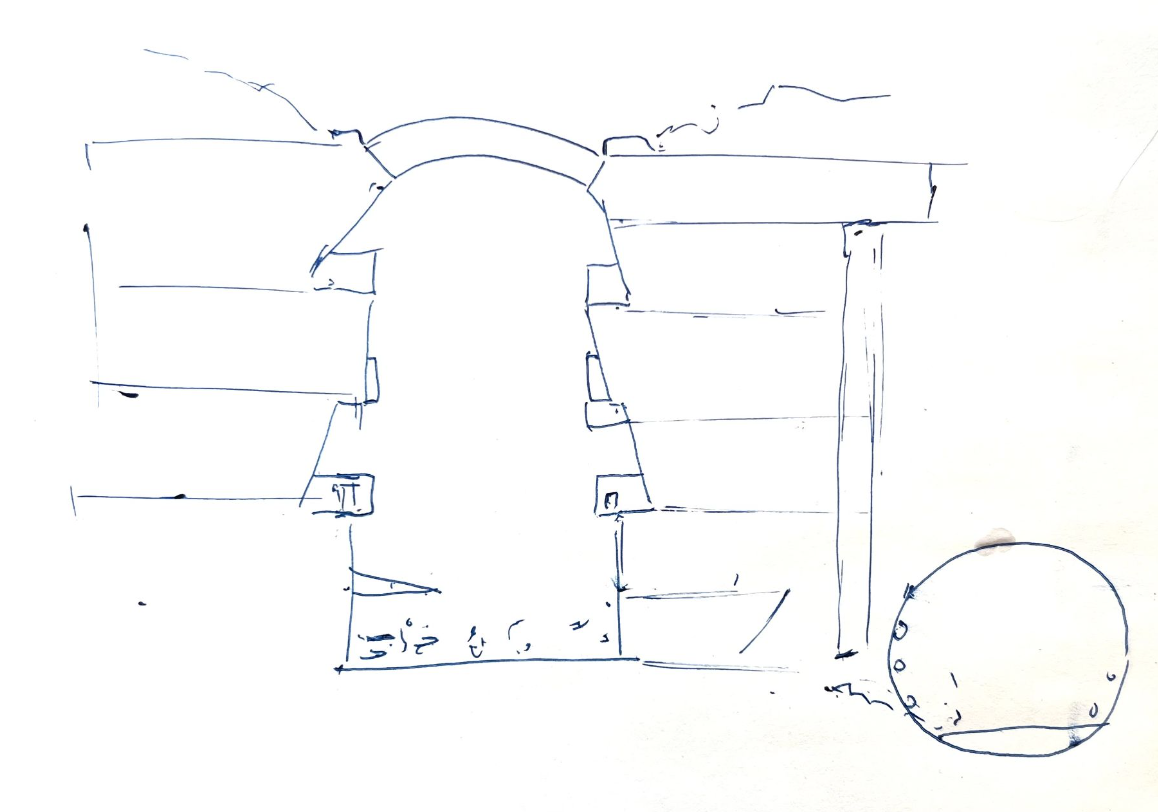
We envision streets of Parisian layout with islamic golden age architecture. Streets would be dug into the ground, lined with shops, cafes, a handful of meters wide. A clear roof several feet thick (likely made of optical water ice) would cover the avenues allowing for radiation shielding and natural sunlight. The dome could be printed with Islamic age geometric Girih patterns for added effect.
Buildings should be several levels, with outdoor gardens terraces for people to enjoy and look down upon the life below. (We have imagined relaxing on a rooftop pool, lined with date palms, overlooking luxury shops and fine dining below). The avenues would be optimized for foot traffic, with Cargo and deliveries handled by underground service tunnels that would act as airlock shelters and easy maintenance for services.
We do not believe people should or will be living in lava tubes.
A few key tenets:
-
Maximize green space. Rules should be set in place to require a certain amount of plant life per square meter on average
-
Most living space is underground With buildings opening up to avenues dug into the ground. This creates the psychological effect of living in a city, with the bustle of life below.
-
Buildings should be lit naturally and through warm color tinted LEDs (inspired By Parisian lights projects). The interior and exterior color temperature of the lights should change throughout the day to minimize impacting sleep patterns.
-
Work and habitation should be spread out across the city requiring maximum social interaction amongst inhabitants.
Zubrin Mediterranean City Design
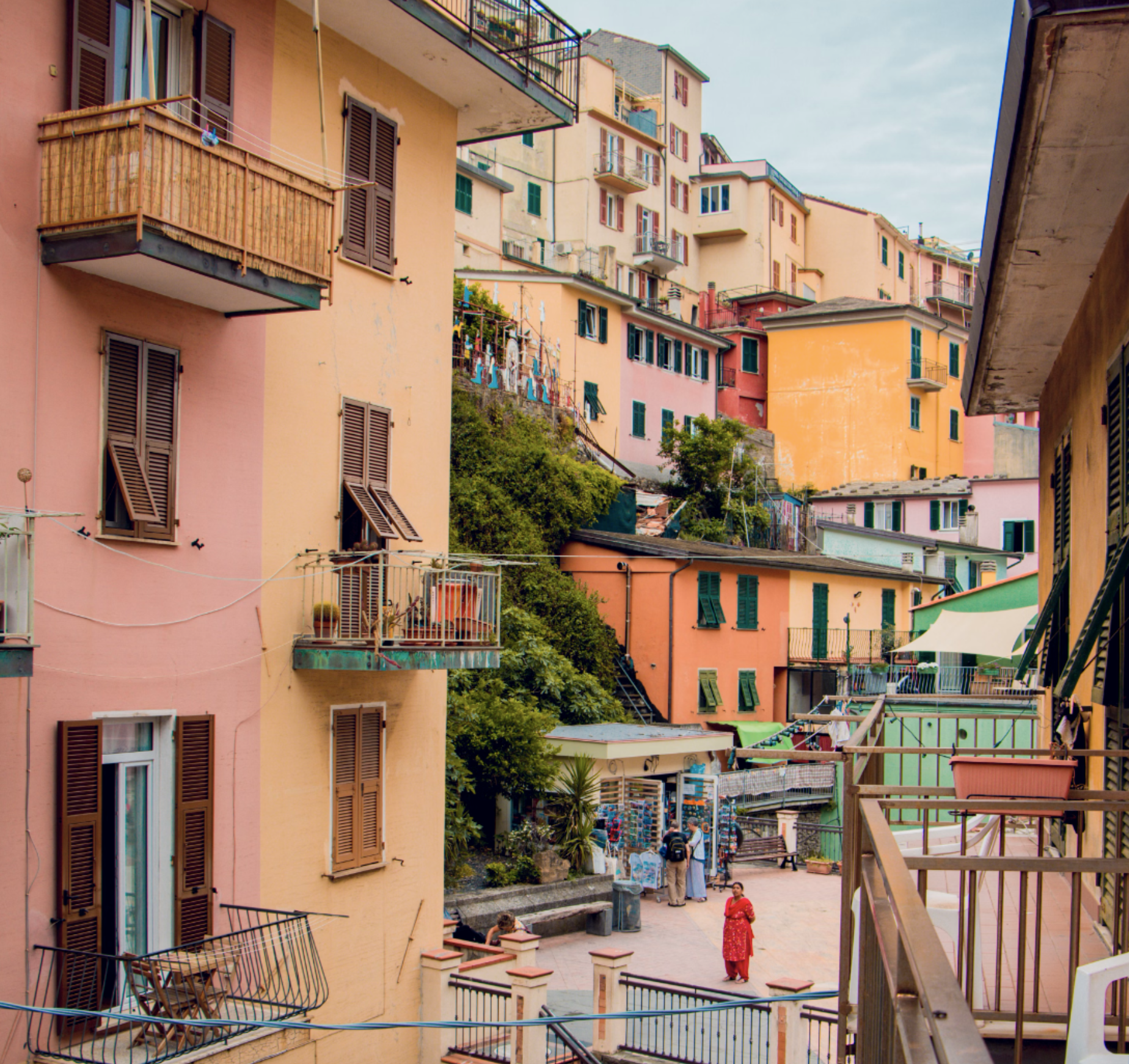
Zubrin proposed a design in his book which we have been thinking for several years about, and will elaborate below. He called it “Mediterranean terraced designs”. Zubrin’s book imagined cities terraced into hillsides, with walking paths interconnecting everything. By his calculations, simply living on a hillside (even with poorly shielded dome technology) would reduce radiation to a safe level.
As civilization evolves on Mars, we imagine these cities being manufactured primarily with automated and additive manufacturing techniques. This means excavating a part of a valley and 3D printing buildings from the ground up. A key driver here will be dome technology, which primarily limits the size of a dome. (we believe early domes will be made from transparent water ice). As domes get better, the domes can get larger, and the city designs as described above can get more spread out.
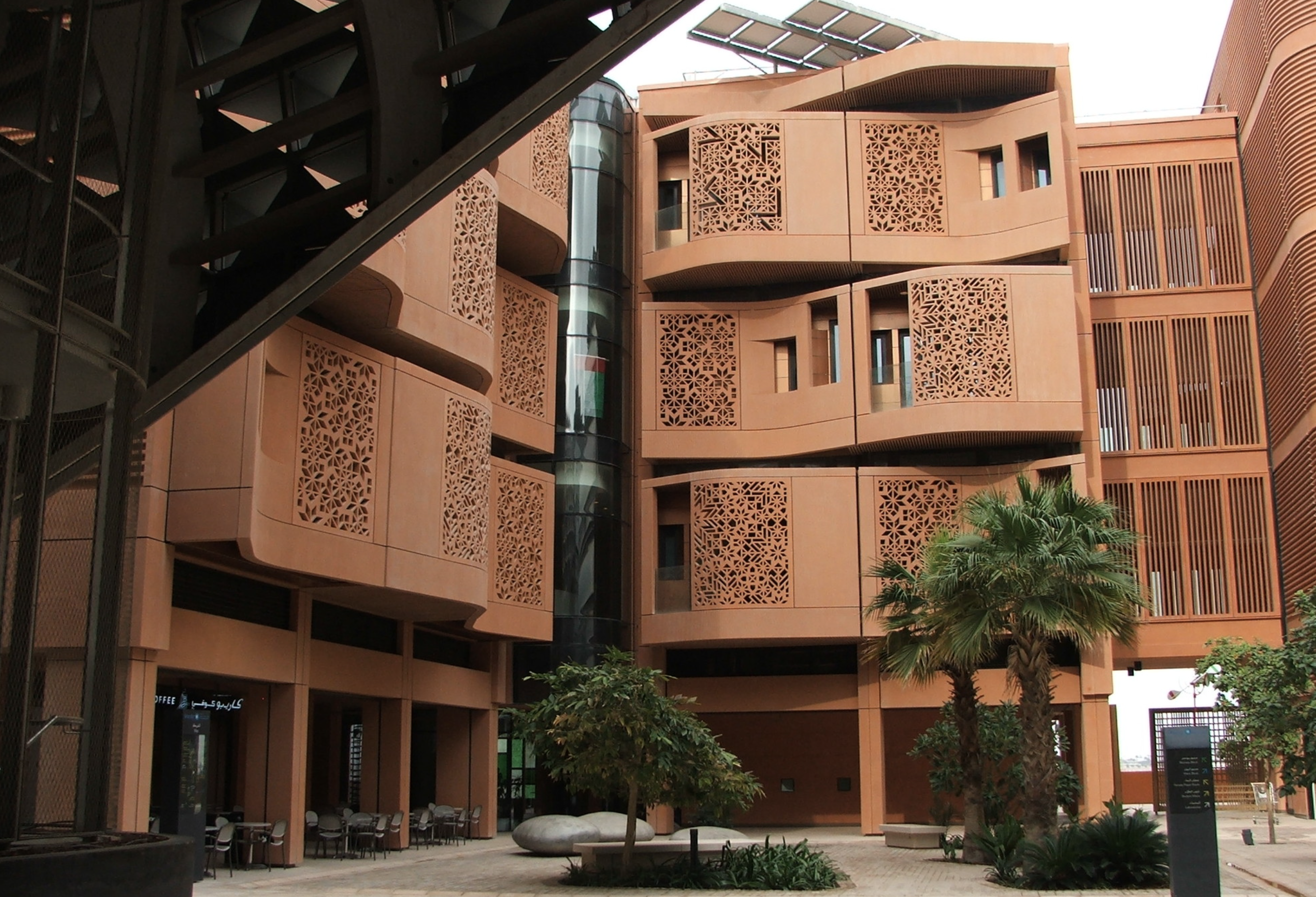
Automation will allow humans to build bigger and bolder, pushing architecture beyond what is currently possible here on earth (partially out of necessity, but also because I believe companies will use Mars as a tax haven and will allow for incredible architectures to be built). The extent to which civilization can expand is constrained by energy, new fission and fusion technologies will unlock untold wealth.
I will extend this Mediterranean terraced design, adding that plant life should be maximized. From anywhere within the habitat, you can look out across and see forest beyond.
Life should be a garden, and Mars should be a garden city.
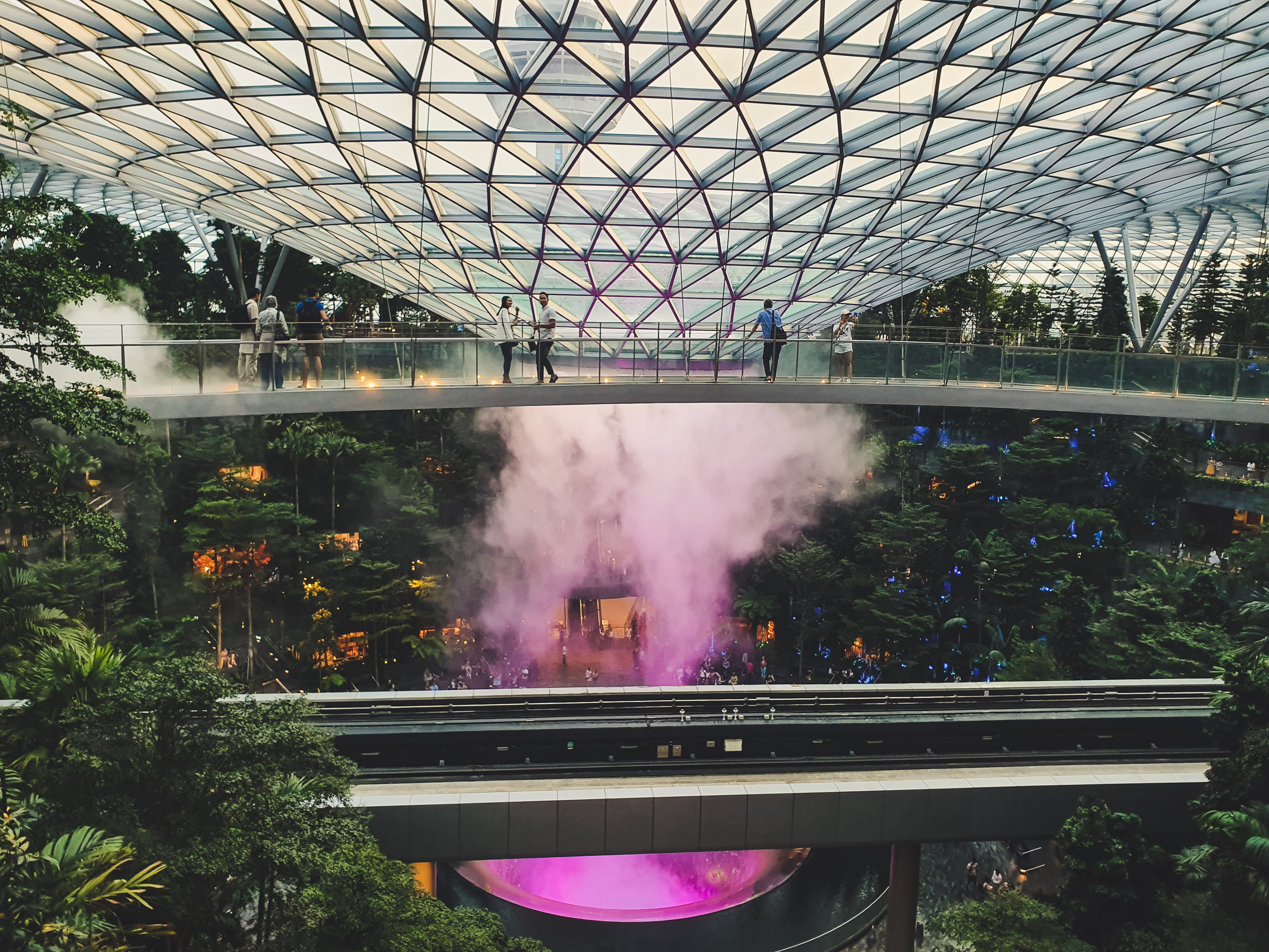
Living rainforest designs
As domes grow in size, we propose not a classical flat bottomed approach, but a terraced interior. Imagine a dome 1 Km across, with a terraced rainforest interior. The goal here is that no matter where you are within the dome, you can look out across.
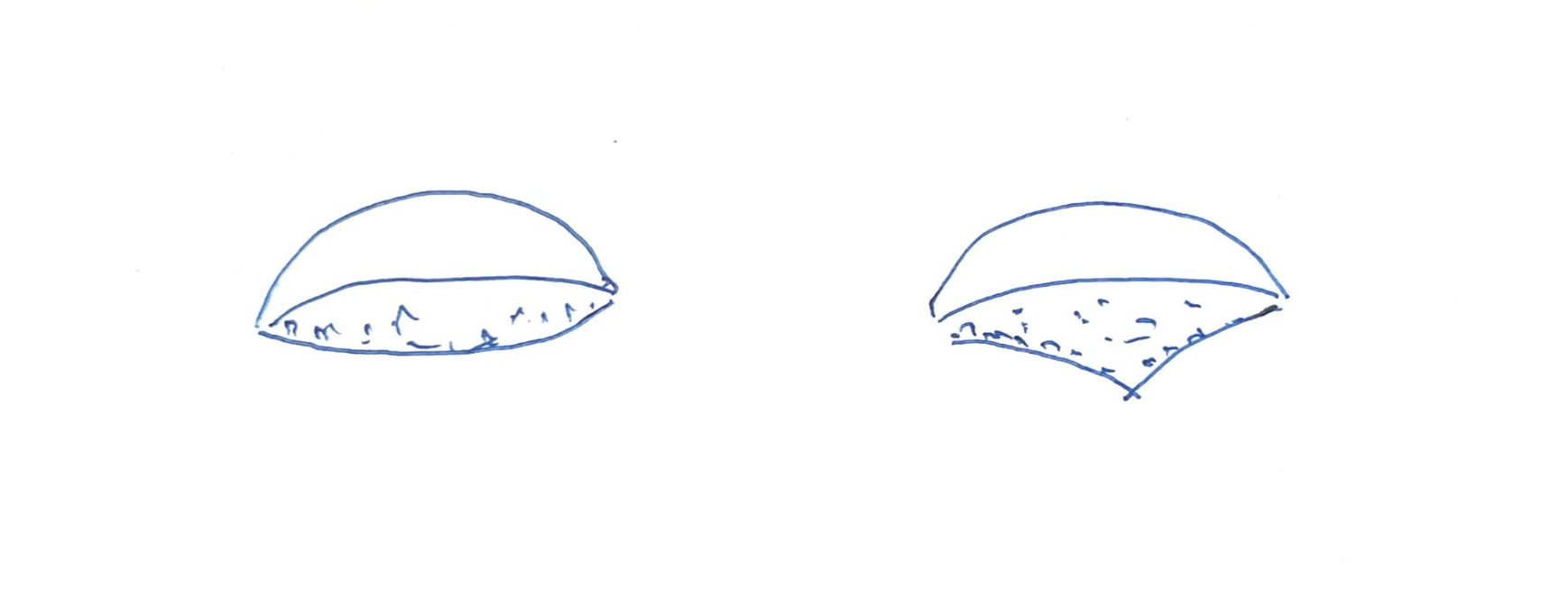
Imagine civilization 10,000 years from now on a terraformed rainforest planet. Midjourney can give us some inspiration for this aesthetic. One must remember that automation and robotics will exponentially reduce the cost of megastructures over the coming centuries. I would want to live there:
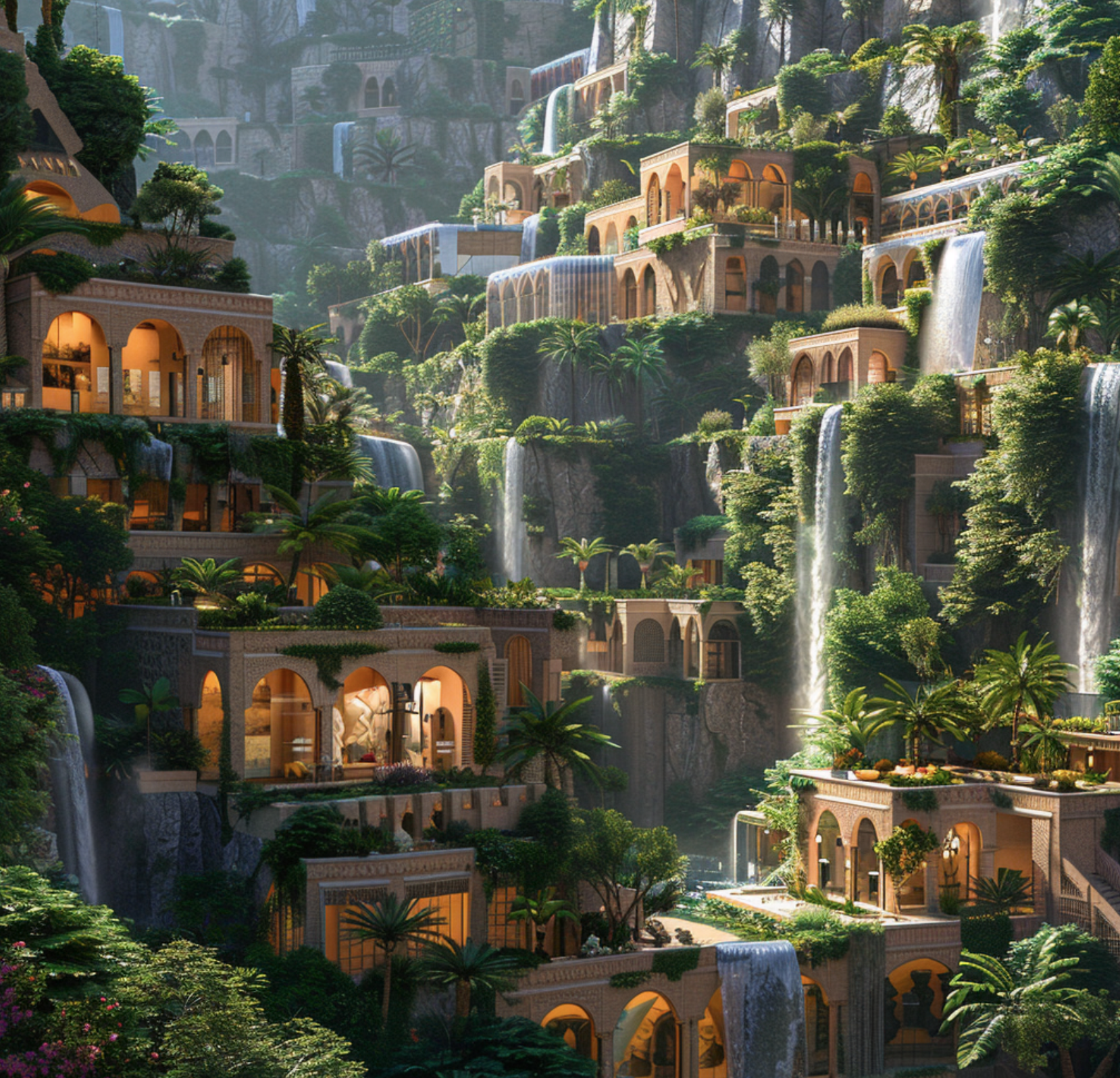
I believe that with exponential advancements in automated and additive manufacturing, scaled down (and more practical) versions of these structures will be possible on mars within the century.
Example the interior of a 1 KM diameter dome:
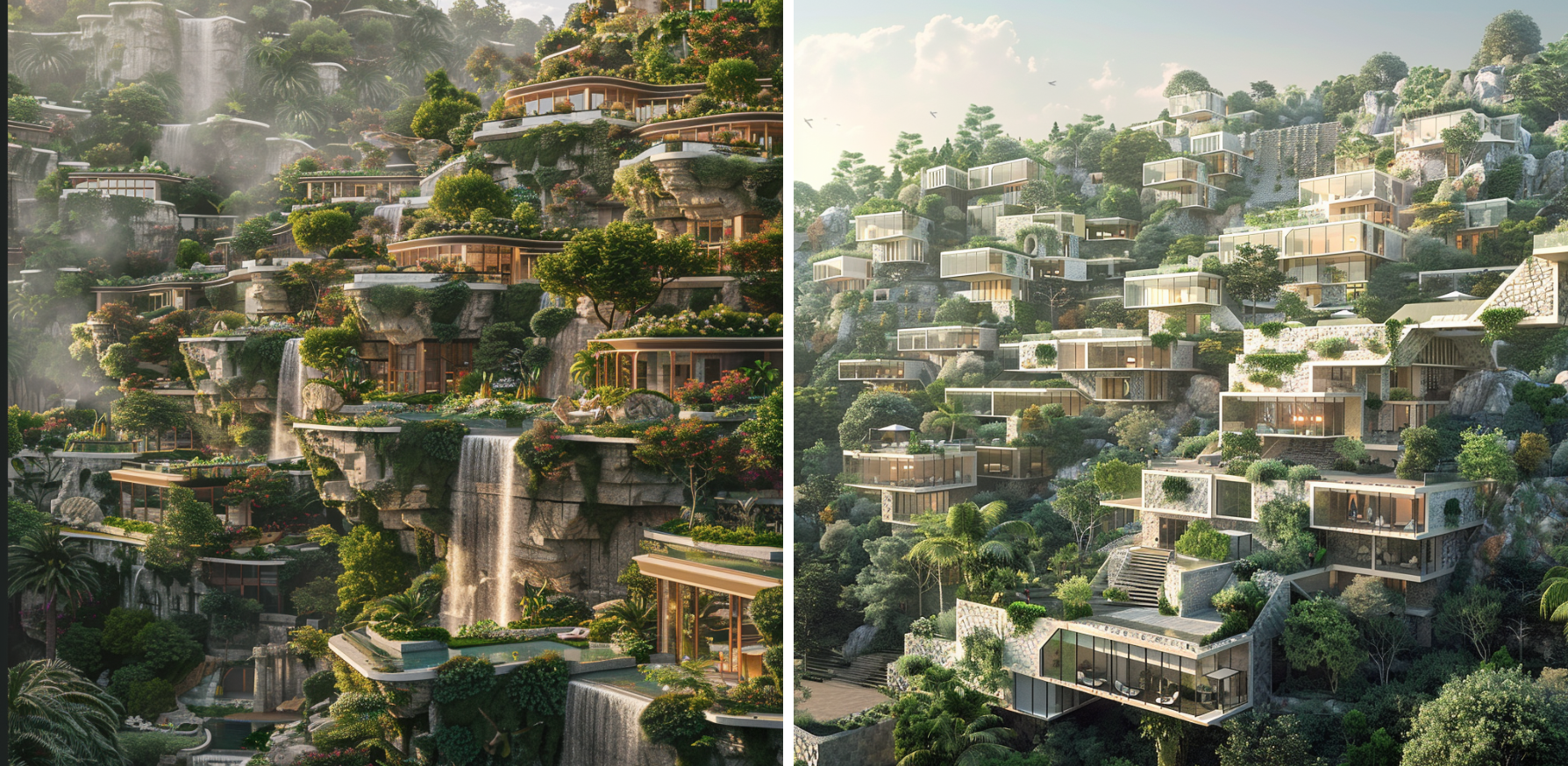
As the dome nears the center the walls get more steep, and natural sunlight grows more weak. Imagine sitting there after a long day of work, and a sauna, with a cocktail:
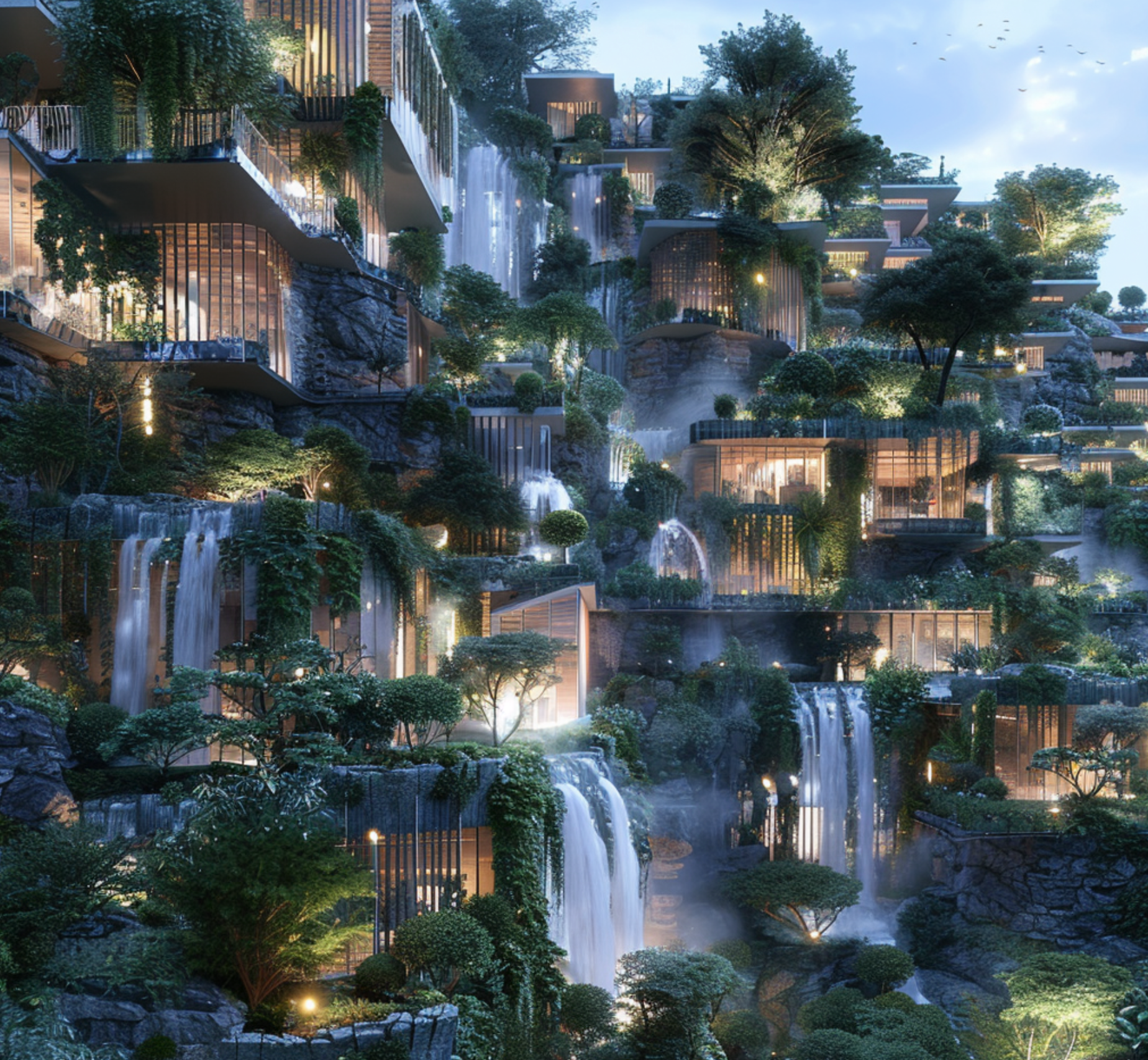
Extraterrestrial cities should invoke magic. That of a Ghibli film, thunderstorms in Bangalore or a magical night partying in Hong Kong. Architecture and design have the power to transform us to new places and inspire generations beyond.
An important element you may notice is running water. Water acts as an important thermal management technique and provides significant psychological benefits. I imagine using bioengineered coral as a structural element that feeds off the waters and self heals. We can use this to maintain an average air temperature of approximately 75 degrees F.
With most of the buildings underground, tunnels would extend for miles towards greenhouses, nuclear power plants, and chemical processing plants.
A final key element of these habitats would be simulated weather. Humans tire at monotony. Fire suppression would be mandatory, I propose using this system to create simulated rain showers. I wrote about travelers arriving on Mars from Earth, entering an apartment within a martian dome: (an excerpt of my science fiction novel):
-
The Plex was pulling all stops to impress. A modern kitchen revealed fully stocked shelves, with glass induction stove tops. Fresh fruits and vegetables lined the fridge. Locally made ice cream sat in the freezer.
I walked past the bedroom, with two queen beds, and into a small study. A desk with a couch sat against the wall, next to an empty bookcase. There was no TV. A glass door slid open and I walked onto the “outdoor” terrace.
The view was insane. The largest AI company in the solar system spared no expense for their employees. To be invited to work on mars was only the most prestigious honour.
An outdoor patio held a plush, 3D printed aluminium and canvas couch. A small infinity pool lined with bamboo trickled bedside a meticulously landscaped garden displaying succulents. Apartments were staggered along the sides of the tropical biosphere, making it difficult to see neighbors. The small hot tub stood surrounded by bamboo and a shower (with no privacy curtain) placed into the slate walls of the apartment.
How Californian, I thought to myself.
I walked up to the glass balcony overlooking the sidewalk below. A group of people walked below carrying tablets and headsets, presumably to lunch.
Before me, the rainforest of the dome lined the horizon . Whisps of clouds rose from the heat sink below with tropical birds chasing each other. A few soared towards the sky, glittering in the LED lights above, embedded within the dome.
I could hear a waterfall behind me, but could see only the roof of the Plex. I assumed the waterfalls running down the perimeter were for thermal protection, keeping the biosphere warm and properly humid.
It was beyond relaxing watching the waterfalls dotted pseudorandomly on the interior of the structure. We stood within a giant fractal of life.
Pondering the distribution of energy amongst the universe, a drip of water fell before me. I jumped, completely afraid. Water dripping from the inner ceiling of a space habitat is never good. Then another! My heart stopped.
Little flecks of water spotted the road before, That smell. That rain smell. I had not smelled that in years, living in the underground bunkers of Strategic Command.
Rain!
Water fell leisurely from above, as Blue LEDs between the heavenly windows flickered off. The heat sinks below rumbled as if thunder, and a cloud of tropical rain enveloped the interior of the structure. A wave of rain moved across the interior of the Plex. Birds chirped in the distance. I watched the spectacle with delight. A flock of tropical birds chased each other in the distance.
Light diffracted in the transparent, composite canopy above, casting brilliant rainbows onto each droplet of water. The ceiling windows must have been coated with subtle diffraction gratings.
I had never felt more alive, more human, it was so strange.
Everything turned a brilliant magenta-red as purple lights illuminated above. The “golden light” as cinematographers called it, that of just before sunset, or during an afternoon thunderstorm. Synthetic sunlight illuminated the tropical interior of Sol Plex, and for the first time, I experienced with all my senses that of a Martian rainstorm.
I turned back inside, soaking wet. I took a brief nuclear heated shower, perhaps the best shower I have ever taken. Water heated by the decay of the universe.
I collapsed into bed to the sounds of rain and the thunder of waterfalls.
Dreams of distant oceans, starships, and falling in love.
Key tenets:
-
Visible interior of the dome should be 75% or more living green space.
-
Habitats should be sloped inwards so no matter where you are inside you can see green space.
-
Water should be used for thermal management and to create visual and auditory beauty.
-
Interior weather conditions should fluctuate but be based on a tropical climate, using fire suppression systems to create synthetic rain storms.
Would love to hear your thoughts on the topic!
Garrett Kinsman
San Francisco, Earth