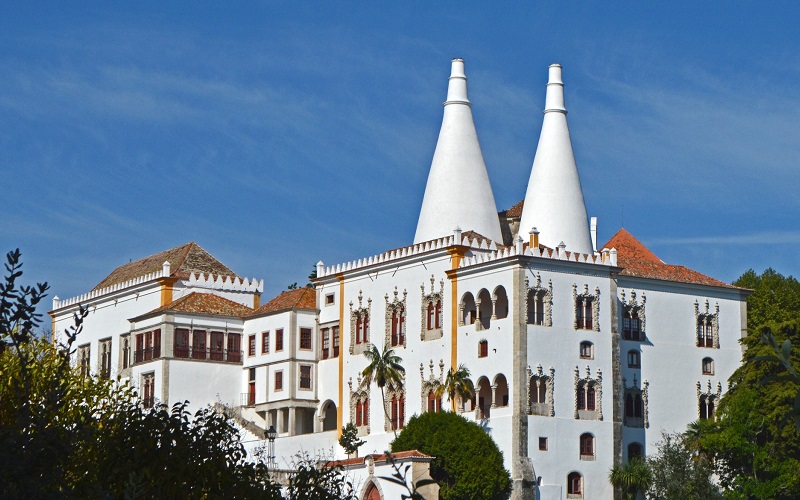Versão portuguesa aqui.
GPS 38.79841524572691, -9.3906554
The National Palace of Sintra, also known as Palácio da Vila, was one of the palaces used by the Portuguese Royal Family practically until the end of the Monarchy, in 1910.
With urban implantation, its construction began in the 15th century, with traces of an unknown author.

It features features of medieval, Gothic, Manueline, Renaissance and Romantic architecture. It is considered an example of organic architecture, of a set of apparently separate bodies, but which are part of an articulated whole, through patios, stairs, corridors and galleries. It has the largest set of Mudejar tiles in the country.
It is dominated by two large twin chimneys that crown the kitchen and constitute the "ex-libris" of Sintra.
History
The National Palace of Sintra, located in the historic center of the village, is a unique and unavoidable monument for its historical, architectural and artistic value.
Of all the Palaces that the Portuguese monarchs had erected throughout the Middle Ages, only the one in Sintra has survived to this day practically intact, maintaining the essence of its configuration and silhouette since the mid-16th century. The main works campaigns after the Christian Reconquista (12th century) were promoted by kings D. Dinis, D. João I and D. Manuel I, between the end of the 13th century and the middle of the 16th century. These adaptation, expansion and improvement works determined the appearance of the palace.
The Moorish Palace The Alcáçova da Vila
The first allusions to palatial structures in Sintra predate the Reconquista. The Arab geographer Al-Bakrî (11th century) mentions two extremely solid castles in Sintra (source: Al-Himyarî, Muslim geographer and historian). These would be the one located at the top of the mountain, which is still called Castelo dos Mouros, and the one that would exist in the place of the current palace, implanted next to the village, in the old Almedina. It would have served as the home of the Moorish rulers and, after 1147, of the Christian kings, following the conquests of Santarém and Lisbon.
In the Royal Charter of 1281, D. Dinis, aware of the maintenance needs of the Crown's buildings in Sintra (mea palacia, as they are referred to by the king himself), grants privileges to the free Moors of the neighboring village of Colares for the conservation and renovation of their Palace of Sintra: the Moorish Palace belonging to the Crown by right of conquest, located inside a walled enclosure.
One of the three views (1509) by Duarte d'Armas (1465-?), invaluable iconographic sources as they predate the work campaign of King Manuel I, shows, on the left, some buildings, now missing, with the legend Meca ( evocative toponymy of the old Moorish palace that still lasted in the early 16th century?). A few years later, D. Manuel ordered the construction of the Tower of the Coat of Arms.
The Royal Palace The main works campaigns
After the retaking of Sintra, it took some time for the Portuguese kings to visit the Palace more often, especially after Lisbon became the seat of central power. The proximity to the capital, the privileged climate, the landscape, the abundance of food and hunting conditions were determining factors in choosing Sintra as a refuge for the Court during the summer months.
D. Dinis (reign, 1279-1325) was probably the first monarch to take an interest in the palace of Sintra, once the limits of Portuguese territory had been established. His rooms would be located in the highest part of the building, to the north, next to the Palatine Chapel that he had built. This body still survives and one of its oldest spaces is known as the Prison Room of D. Afonso VI.
The major transformations and enlargements of the Palace date back to the period of King João I (reign, 1385-1433), in the first quarter of the 15th century, with the works being attributed to João Garcia de Toledo. The new palace, wider and more sumptuous, organizes the rooms around the Central Courtyard, juxtaposed and communicating with each other, with different functions, partly referred to in the manuscript Measurement of the Houses of Cintra that King Duarte left behind. The main façade of the Joanine building stands out, facing the village, almost entirely occupied by the Sala dos Cisnes, the main space for the apparatus. The distribution of the set of adjoining rooms responded to a criterion of increasing privacy, according to the model of several antechambers (Sala das Pegas, by D. Sebastião, das Sereias, where the wardrobe was located, and by Júlio César), chamber or bedroom (Sala dos Arabes) and transcámara (Guest Room). In this way, the rooms furthest from the Swan Room would be the most restricted and intimate. Closing this set, the kitchens rise on the east side, whose monumental and double conical chimneys have become the ex-libris of the palace and the town of Sintra itself.
D. Manuel I (reign, 1495-1521) was responsible for the work campaigns aimed at beautifying and benefiting the Palace, highlighting the Manueline decorative elements (doors and windows) and Mudejar (tile coverings), as well as two new bodies that enhanced the royal palace: the eastern wing, intended for the rooms of D. Manuel, and the Tower crowned by the Room of Coats of Arms.
Over the following centuries, few interventions had a profound impact on the profile of the Palace and the most significant event that occurred in it, after the reign of D. Manuel, was the captivity of a king without a throne, D. Afonso VI, an episode that marks the end of the most intense period of royal habitation.
The National Palace of Sintra was classified as a National Monument in 1910 and is part of the Cultural Landscape of Sintra, classified by UNESCO as a World Heritage Site since 1995.
In 2013 it became part of the European Royal Residences Network.
Photos:







Full list of Geochaching below:
*Released*✅ *Reviewed*✅ Approved✅
Curator Body
0xD989E9E0cc7D16F58357197e305D79d43ca63F0F 0x5FE9800731bF29C08B23539E9BdC0F9453666572 0xa9fdA291a97eA4CC8D07fA1f89473f79F171490C 0x68af894920213658F54aCB51694aF9AD0D2446fC 0xA7f84764eB70a671da251a4c5EE626EEc89f5d4D